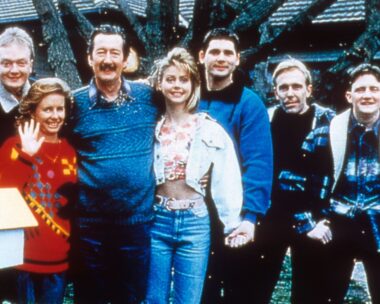As our diggers returned from World War II, Australia faced the greatest building boom in history. Rallying to the needs of the nation’s families, The Australian Women’s Weekly produced a 68-page book of home-plans, which were well before their time.
Drafted by 11 leading architects from Australia and America, with the plans printed from the 1940s, the revolutionary houses included many features which have been neglected in recent decades, but are being re-visited today.
The homes which we’d be proud to live in even today include features such as:
wide-roof overhangs to protect the extensive glass areas from the sun, but allow the winter sun to penetrate deeply into rooms.
rooms placed so they can be used for more than one purpose
houses shaped in “L” and “U” shapes, called solar houses, to capture the sun.
houses with large glass areas to provide an indoor-outdoor link.

As the book’s editor Eve Gye wrote, “this book will prove of vast national importance if it helps to prevent exploitation of our people by speculators like those responsible for the flood of poorly planned, poorly designed and badly constructed houses that followed World War I.”
The book was available at the magazine’s Castlereagh Street office in Sydney for one shilling and sixpence — and it’s been keeping all our staff fascinated. And we’d all love to know more. What year was this book published? Were you one of the architects?




